Format
Full
City
Miami
State/Province
FL
Country
USA
Metro Area
Miami
Project Type
Office Building(s)
Location Type
Central Business District
Land Uses
Office
Restaurant
Keywords
24/7 backup generators
Green building
LEED Gold certified
Pedestrian friendly
Resilient design
Sustainable development
Transit-oriented development
Urban infill
Site Size
2
acres
acres
hectares
Date Started
2000
Date Opened
2010
The 1450 Brickell project is a 35-story, 586,000-square-foot office building located at the southern gateway to the Brickell business district in downtown Miami. The building consists of a 35-story tower adjacent to a 13-story parking garage with a rooftop garden, and features spectacular water and city vistas. The building is the second phase of a two-phase mixed-use project, the first phase being a 36-story apartment building. The office building is LEED Gold certified and has been designed using impact-resistant blue glass that can withstand, without imploding, the force of large projectiles hitting the windows, as well as winds approaching 300 miles per hour, a key feature in this hurricane-prone location.
Access to this robust content is a key benefit of ULI membership.
Become a member today to gain unlimited access to ULI Case Studies.
Become a Member Learn more about membershipThe site and the development team | Development finance | Planning and Design | Marketing, leasing, and management | Observations and lessons learned | Project information
In 2005, Alan Ojeda, the founder and CEO of Rilea Group, began planning the second phase of his two-acre project on Brickell Avenue in central Miami. At that time, the commercial real estate market was in transition as a result of overbuilding and weather events. The first phase of development on the site was One Broadway, a 36-story, 371-unit apartment building. Although the original plans had called for constructing a second apartment building on the site, the Miami market was becoming overbuilt with residential buildings. The office market, on the other hand, was in better shape with relatively low vacancy rates. As a result, Rilea changed the plan and started the process of designing and developing an office building on the property.
A second issue arose as a result of Hurricane Wilma, which struck Miami in 2005. The impact of the hurricane was rather severe along Brickell Avenue, and numerous high-rise buildings lost windows, were damaged, and were out of commission for some time. Since Ojeda was planning an office building with a glass curtain wall, he immediately focused on how he could create a structure that was more resilient than those that had been damaged. Consequently, he and his team of architects and consultants began to research impact-resistant glass and to redesign the building to incorporate that glass and structural framing systems that would eventually result in a LEED Gold–certified building that was also extremely resilient and resistant to hurricanes. That 586,000-square-foot office building was completed in 2010 and is today 100 percent leased.
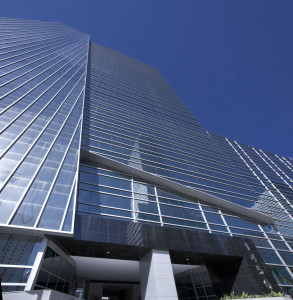
The Site and the Development Team
The Rilea Group is a private real estate development and operating company founded in 1981 by Spanish-born entrepreneur Alan Ojeda. The company has developed a variety of commercial and residential buildings in the Miami area over the past 33 years. One of the firm’s most recent projects was One Broadway, a 36-story apartment building completed in 2006. That project is located on the western portion of a three-acre site, acquired in 2000, bounded by Brickell Avenue, Southeast 15th Road/Broadway, and South Miami Avenue. The 1450 Brickell project became the second phase of development on the site. It is situated on the eastern portion of the site, with a prime corner location facing on Brickell Avenue and Southeast 15th Road, including views of Biscayne Bay just a block away. The approval process to move the development from residential to office was not an issue for the developer.
The entire site, including the One Broadway project, was originally acquired in 2000 for $16.8 million. The site for the office portion of the project was conveyed to the office building owner for approximately $20 per buildable foot. The site is extremely well positioned for an office building. First, it offers a prestigious Brickell Avenue address, a street where many financial and professional services have traditionally located in Miami. Second, it was situated on a prominent corner that served as a gateway to the area, allowing the developer to create a highly visible and iconic structure that could stand apart from its peers.
Third, because it is at the entrance to the business district, access is easier compared with many other buildings in the district, as commuters can get to the building without encountering the heavy traffic often experienced at properties located to the north or near the Miami River, where raised drawbridges often snarl traffic. The location also offered unobstructed vistas in several directions, including views of the bay, a nearby park, and the Brickell district itself. Those features together were used to create a distinctive branding and marketing plan.
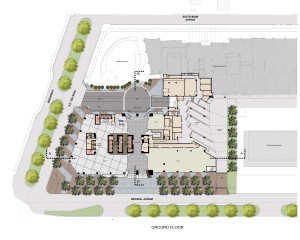
To the south and east of the site along Biscayne Bay are numerous high-rise residential buildings and hotels, including the Four Seasons directly across the street. To the west are Simpson Park and lower-density residential neighborhoods; to the north is the Brickell Avenue district, including numerous office, hotel, and condo towers, as well as retail and restaurant uses at ground level. Beyond the Brickell district to the north is the Miami River and downtown Miami.
The site is located within one block of the Metromover Financial District transit station, a free elevated people-mover system for downtown Miami. Metromover also connects to the Brickell station on the Metrorail transit system that links the area to Miami’s other districts and suburbs, as well as to the airport. Interstate 95 is located just four blocks to the west of the site.
The developer worked with a veteran team that was critical to the success of the project, including the architects at NBWW, the leasing team at Blanca Commercial Real Estate, and the general contractor Coastal Construction. The developer had worked with each of those firms on earlier projects, and they had all developed strong working relationships with each other.
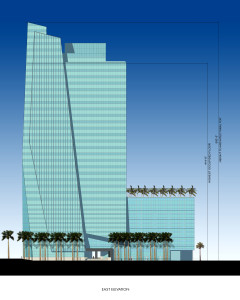
Development Finance
The financial timing for the project turned out to be fortuitous. Financing was arranged in 2007, just before the financial crisis that followed in 2008. If the developer had tried to arrange financing a year later, it would not have been possible, especially since much of the financing came from Spain, which was severely affected by the recession and financial crisis that followed.
Financing for the project included $90 million in equity from the development and investment group and $160 million in debt from several debt capital sources, including Bankia of Spain, U.S. Bank (Colonial Bank), and several other banks from Spain (Sabadell), Chile (BCI) , and Ecuador (Union Credit Bank). The project development costs, excluding the land, totaled $250 million.
Because of strong relationships with those equity and debt capital sources, Rilea was able to finance the building without preleasing. That approach was intentional, as the developer felt that preleasing often involves discounting market rents or terms simply to obtain financing. Rilea’s international financing sources agreed to forgo preleasing to achieve higher rents.
Planning and Design
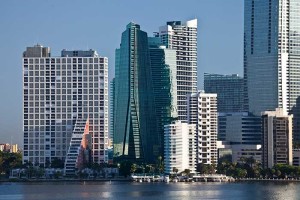
The dramatic angular design for the building was inspired in part by the site, which was located on an acute corner (with approximately a 70-degree angle) where the street grid rotated, creating the opportunity to present a sharp edge to the building. Notes Bruce Brosch, president of NBWW, the architect for the project, “We pulled the building all the way to the corner for visibility and to create a more sculptural response to the program and the site.” Although the office building is the second phase of the project that began with One Broadway, the designers and developers chose to go with a completely different design for the exterior of the building. Thus, it has a very different shape and is clad in completely different materials than One Broadway, although the buildings are joined at the base by a parking structure.
Fourteen Fifty Brickell is a LEED Gold–certified building, which incorporates numerous features that make it especially resilient and resistant to hurricanes. Its most distinguishing design element is the impact-resistant blue glass arranged in a variety of angular shapes across the facades.
Structure and floor plates. The building is constructed with a poured-in-place reinforced-concrete structural system, using post-tensioned one-way slabs and beams. All of the functional areas of the building are at grade or above. The 19 columns on the exterior perimeter of the upper levels are spaced 30 feet center to center in the east–west direction, with varied spacing center to center in the north–south direction.
The typical lower-level floor comprises approximately 26,590 rentable square feet, while the upper floors have approximately 24,000 rentable square feet. The slab-to-slab height on tenant floors is 13.5 feet, and the finished ceiling height is 9.5 feet, sometimes higher since there are practically no beams except for the perimeter one. The structure allows for nearly column-free floors, with minimal interior columns per floor within the tenant space. Core-to-window distances range from 42 to 47 feet on the lower floors, and 35 to 59 feet on the upper floors.
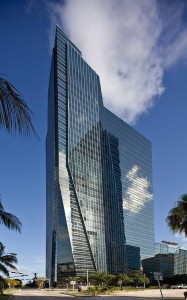
Curtain wall and windows. The building code in Miami requires the installation of large-missile impact-resistant glass on the first 30 feet of height for all new south Florida commercial buildings, whereas above 30 feet, only small-missile impact-resistant glass is required. As noted earlier, the developer chose to install the large-missile impact-resistant glass throughout the building. The curtain wall consists of 9/16-inch tempered blue glass that is laminated and includes both heat-strengthened and storm-strengthened layers.
The glass is held in place by exterior mullions that protrude slightly and run horizontally at the corner, vertically adjacent to the corner, and then horizontally again away from the corner, all part of the architectural design that creates variety in the facade design. The curtain wall was further strengthened with heavy bolts, thick aluminum framing, and silicon to hold the glass in place. The windows cost approximately $100 per square foot, substantially more than typical window installations, which would more likely be in the range of $50 per square foot. Notes Alan Ojeda, “We spent nine months looking at glass, not only considering impact-resistant qualities but also the color and the overall quality. The glass not only needed to be impact resistant, but it also needed to impart a good feeling for the tenants inside the building.” Wind tunnel tests were performed on the glass, and the developer is confident that it can withstand a Category 5 hurricane without experiencing major breaches to the building’s exterior.
Parking garage. The parking garage entry is from Southeast 15th Road, and the garage directly abuts the adjacent One Broadway building. Cars using that entry pass by the main lobby dropoff area before proceeding upward to the 12-level parking garage that includes 1,200 parking spaces in a ramp design, including on-ramp parking. The slab-to-slab height of typical parking levels is nine feet. The parking garage is located on the lower floors of the office building, as well as in the adjacent parking structure. Loading docks are located on the lower level of the parking garage and are accessed from Brickell Avenue at the northeastern corner of the building.
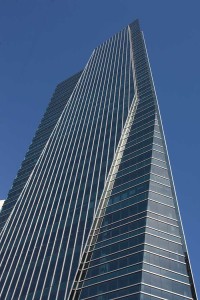
Loft space. Because the building is located on a prominent corner, the city and the developer sought to ensure that the facade of that corner presented an attractive look, especially on the lower levels. Since the parking garage was located on the lower 12 stories of the office building, the developer decided to wrap the parking level with loft office space along Southwest 15th Road and the corner that faces Brickell Avenue. Because the parking structure floors were only nine feet slab to slab, each loft office essentially had to be located on two floors of the garage, creating very attractive space for design-oriented firms, featuring high ceilings and expansive windows. That loft office space is located on floors 3, 5, 7, 9, and 11, and features 18-foot ceilings. Loft spaces are approximately 5,500 square feet.
Lobby and elevators. The very spacious lobby is elevated above Brickell Avenue both to reflect the slope of the site, which is higher on the north side, and to raise the base lobby above the floodplain and thus avoid the impacts of flooding during hurricanes. The lobby is designed to feel like a museum and includes artwork on loan from the JP Morgan Chase Foundation. Materials include bamboo, marble, hardwoods, and imported stone. A reception desk is located at the north end of the lobby near the driveway entrance.
At the center of the lobby are two elevator corridors: one with five-passenger elevators serving the lower floors and the other with five-passenger elevators serving the upper floors. There is also a separate bank of two elevators on the west side that serves the loft office space, and three elevators on the north wall that serve the garage.
Furniture is located near the Brickell Avenue side, as well as in the northwest corner of the lobby, between the loft elevators and the garage elevators, affording an attractive space for informal meetings or for tenants or guests waiting to meet others.
Retail and pedestrian space. The ground-level plan includes a breezeway that runs through the base of the building, connecting Brickell Avenue with the driveway entrance on the north side of the building. The ground-level plan includes space for two restaurants. One, Perfecto, is a destination restaurant located along Brickell at street level, within the base of the parking garage, which features outdoor seating. That restaurant is located within the floodplain, but it includes a system in which glass panels can be put in place that rise above the floodplain, protecting the restaurant during storms. The second restaurant—Sacha’s Café—is located near the back of the breezeway and offers more informal dining. A third restaurant—PM Fish and Steak House—is located just to the north of the building, within the One Broadway building and site. The ground-level plan also includes two retail banking facilities, one off the main lobby at the corner of Brickell Avenue and Southeast 15th Road, and the other just off the breezeway facing Brickell Avenue.
Skydeck amenities. An outdoor terrace lounge and landscaped skydeck is located on the 14th floor, overlooking Biscayne Bay and the Brickell business district. Also located on that floor is a gym and conference space equipped with videoconferencing technology that is available to all tenants.
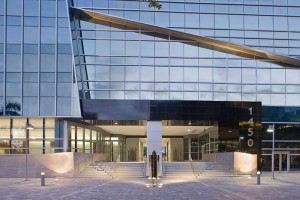
Emergency power. The building provides backup generator power—exceeding code requirements—to run the air-conditioning and lighting systems and to provide electrical power for tenants during power outages. The backup system includes a 2,200-kilowatt emergency power generator and a 2,000-kilowatt standby power generator. The electrical vault is a “throw-over” vault, with two primary feeds. If one loses power, the vault will automatically get “thrown over” to the other primary feed. The emergency power can supply approximately 30 percent of the power typically used in the building, which is enough power for tenants to operate during recovery periods.
Green building features. The building’s heating, ventilating, and air-conditioning system includes sensors that manage electricity consumption in over 6,000 locations throughout the building. The building also features low-flow water fixtures, preferred parking for low-emission vehicles, bicycle storage in the parking garage, and ultraviolet light–blocking windows. The decision to target a LEED Gold rating was made after the design process had begun, but the developer became convinced that it was the right decision and was something the market would demand in the future. The glass was a critical element in the green design. The LEED consultant and the mechanical engineer worked closely with the architect and developer to choose the glass, which was manufactured by Viracon; the glass system was selected not only for impact resistance but also for its ability to keep air out and to remain cool during hot summer days.
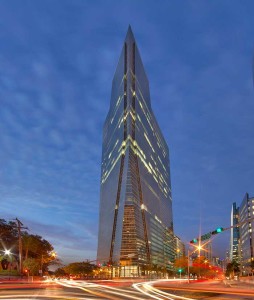
Marketing, Leasing, and Management
One of the key marketing themes used throughout the leasing process was “less drive time, more business.” The location away from the congestion found in more central areas was a key feature that the leasing team used to sell the building.
The other key marketing point was the glass and the fact that the building was designed to be resilient and to withstand hurricanes, allowing tenants to continue operations when other buildings might be out of commission. In fact, one of the tenants that originally considered leasing in the building was a large international bank that was concerned about minimizing any downtime or disruptions from hurricanes.
The building has received numerous awards, including the ULI Project of the Year award in 2012 from the ULI Southeast Florida/Caribbean District Council.
Office leasing. Timing is everything in real estate, and the timing for office leasing at 1450 Brickell was as good as could be expected given the real estate recession that it had to traverse. Because construction of the building began in 2007 before the recession began, the building was one of the first of three competing towers to be delivered to the market after the recession, with delivery of 1450 Brickell in April 2010. With a strong branding, marketing, and communications campaign, as well as a focused and proactive approach to leasing, the building was approximately 50 percent leased when construction was completed, and it was fully leased by the end of March 2013, when the Brickell area vacancy rate for Class A office buildings stood at over 25 percent, according to Blanca Commercial Real Estate.
Although the building features a number of major brand-name tenants, the developer deliberately pursued a strategy of targeting small and medium-size tenants from the beginning, in part to safeguard the building against major vacancy spikes resulting from large tenants leaving at the end of their leases. The building is currently 100 percent leased to 67 separate tenants, and approximately 50 percent of the office tenants in the project are new to the Miami market. The average tenant size is approximately 9,000 square feet, although many tenants more typically occupy about 25,000 square feet. Rents are generally in the range of $43 to $48 per square foot, with a typical lease length of five to seven years. Leases are gross leases.
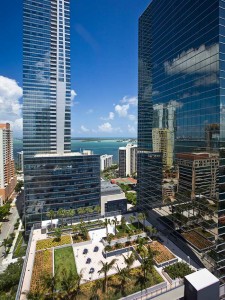
The first major tenant to commit to the project was the local law firm Bilzin Sumberg, which signed a lease for about 80,000 square feet in August 2009. Other key tenants that followed include JP Morgan Chase, American Express, H.J. Heinz Company, BBVA Compass, City National Bank, Swiss RE America, HFF (Holliday Fenoglio Fowler ), Longchamp USA, H.I.G. Capital, Willis, SAB Miller, Morrison Brown Argiz & Farra, and Bank of New York Mellon. Each lease was specifically tailored to the needs of the tenant.
Blanca Commercial Real Estate—a firm with which Rilea Group had successfully worked in the past—was the exclusive leasing agent for the building. Blanca is also one of the tenants in the building, as is Rilea Group. The large number of tenants in the building has helped the building create its own internal business culture. Notes Tere Blanca, CEO of Blanca Commercial Real Estate, “There is a great dynamic among the tenants, and many of the tenants do business with each other.”
Retail leasing. The retail consists of two restaurants and two retail banking operations, and the space is 100 percent leased at rents of about $65 per square foot. Leases are typically for ten years. The restaurants include Perfecto, a Spanish-style destination restaurant, and Sacha’s Café, a casual lunch-oriented venue. The banks include JP Morgan Chase and City National Bank.
Property management. Management services are provided on site by the Rilea Group through its property management division, which strives to provide hands-on service for the tenants. Notes Ojeda, “The best ambassadors for the building are our tenants, so we strive to keep them happy.”
Part of the management team is engaged in carefully observing electric consumption around the building to better manage and control expenses. As a result, energy expenses are lower than expected.
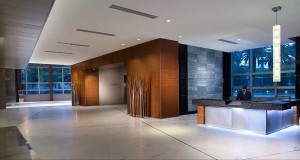
Observations and Lessons Learned
Spending the extra money to install impact-resistant windows throughout the building during a financial crisis was a risky undertaking, but the developer believed it was the right decision for the long run. Notes Ojeda, “It is important to have a vision, to execute on that vision, and to stay true to the vision throughout the development process.” While the building was under construction, the financial crisis hit, and a distressed environment ensued throughout the Miami area, but the developer did not try to cut costs or do anything differently than was originally planned. Sticking to the original plan and vision paid off in the end when the building leased up completely when others did not.
Rilea Group had developed a strong relationship with the development team—notably the architect, the leasing team, and the general contractor—and that relationship resulted in a building that was completed on time to high standards with few complications, that appealed to the market, and that was fully leased in near-record time. Although the developer might have gotten a better deal by shopping around for those services, certainty of high-quality execution was the key factor in the decision to work with that veteran team.
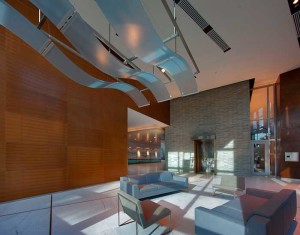
For most office developers, preleasing is required to proceed, but it comes at a price. Although it is important to lease the building in a timely manner, the developer and leasing agent at 1450 Brickell chose not to prelease the building at bargain rates, and that decision paid off, resulting in a building with numerous medium-size and small tenants, none of which were offered excessively sweet deals. The developer also chose to slow down the leasing process at times to evaluate the lease review process and the legal documents, thus ensuring that all was in order, so as not to encumber the building with problems in the future. Leases include five-, seven-, ten-, 12-, and 15-year durations. That variety, together with the large number of tenants in the building, reduces the chance of a large tenant rollover in any given year.
In retrospect, the developer would have added one more service elevator.
The developer has no specific strategy or timetable for selling the building and is quite content to hold and operate the building for the foreseeable future.
Although the physical qualities of this green and resilient building have attracted the most attention, Ojeda is also quite proud of the culture that has developed within it: “Tenants pay for beauty. They also pay for reliability, and they stay for culture.” The quality of the physical space and backup power systems have set the building apart, but the culture of the building and the variety of tenants with overlapping interests have also made the building a very productive environment for the tenants.
Project Information
| Development Timeline | |
|---|---|
| Site purchased | 2000 |
| Planning started | 2005 |
| Construction started | 2007 |
| Sales/leasing started | 2008 |
| Project completed | 2010 |
| Project fully leased | 2013 |
| Land Use Plan | Area (acres) | Percentage of site |
|---|---|---|
| Buildings | 1.2 | 60 |
| Street/surface parking | 0.3 | 15 |
| Landscaping/open space | 0.2 | 10 |
| Other | 0.3 | 15 |
| Total | 2.0 | 100 |
| Gross Building Area (GBA) by Use | Sq ft |
|---|---|
| Office | 576,000 |
| Retail | 10,000 |
| Parking | 480,000 |
| Total | 1,066,000 |
| Office Information | |
|---|---|
| Office net rentable area | 576,000 |
| Net rentable area occupied | 100% |
| Number of tenants | 67 |
| Typical tenant size | 25,000 sq ft |
| Average tenant size | 9,000 sq ft |
| Annual rents | $43-$48 per sq ft |
| Average length of lease | 7 years |
| Typical terms of lease | Gross lease |
| Major Office Tenants |
|---|
| Bilzen Sumberg |
| JP Morgan Chase |
| H.I.G. Capital |
| Willis |
| Bank of New York Mellon |
| American Express |
| BBVA Compass |
| Swiss RE America |
| HFF (Holliday Fenoglio Fowler) |
| Morrison Brown Argiz & Farra |
| Longchamp USA |
| SAB Miller |
| H.J. Heinz Company |
| City National Bank |
| Retail Information | |
|---|---|
| Percentage of retail GLA occupied | 100% |
| Annual rent range | Approximately $65 per sq. ft. |
| Average length of lease | 10 years |
| Key retail tenants | Retail type |
| Perfecto | Restaurant |
| Sacha’s Café | Restaurant |
| City National Bank | Bank |
| JP Morgan Chase | Bank |
| Development Cost Information | |
|---|---|
| Site acquisition cost | $20 per buildable sq ft ($11,720,000 for office site) |
| Construction costs | $220,000,000 |
| Soft costs | $30,000,000 |
| Total development costs, excluding land | $250,000,000 |
| Financing Sources | |
|---|---|
| Debt capital sources | |
| Bankia (Spain) | |
| U.S. Bank (United States) | |
| Union Credit Bank (Ecuador) | |
| Sabadell (Spain) | |
| BCI (Chile) | |
| Total | $160,000,000 |
| Equity capital sources | |
| Developer and investors | |
| Total | $90,000,000 |
Format
Full
City
Miami
State/Province
FL
Country
USA
Metro Area
Miami
Project Type
Office Building(s)
Location Type
Central Business District
Land Uses
Office
Restaurant
Keywords
24/7 backup generators
Green building
LEED Gold certified
Pedestrian friendly
Resilient design
Sustainable development
Transit-oriented development
Urban infill
Site Size
2
acres
acres
hectares
Date Started
2000
Date Opened
2010
PROJECT ADDRESS
1450 Brickell Avenue
Miami, Florida 33131
DEVELOPER
Rilea Group
1450 Brickell Avenue
Suite 1420
Miami, Florida 33131
305-371-5254
www.rileagroup.com
OWNER
1450 Brickell LLC
Miami, Florida
www.1450Brickell.com
ARCHITECT
Nichols Brosch Wurst Wolfe & Associates Inc. (NBWW)
Coral Gables, Florida
www.nbww.com
GENERAL CONTRACTOR
Coastal Construction
Miami, Florida
www.coastalconstruction.com
LEASING AGENT
Blanca Commercial Real Estate
Miami, Florida
www.blancacre.com
WEBSITE
uli.org/case-studies/uli-case-studies-1450-brickell
www.1450brickell.com
